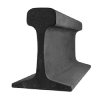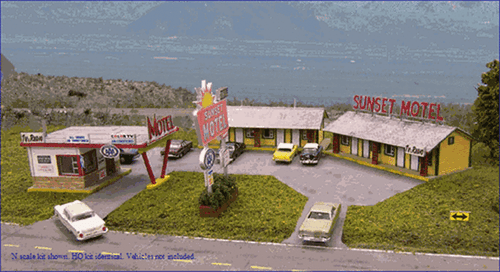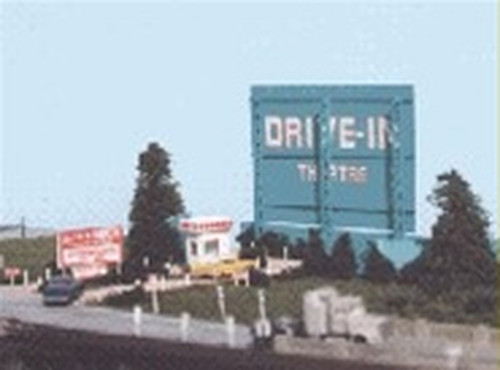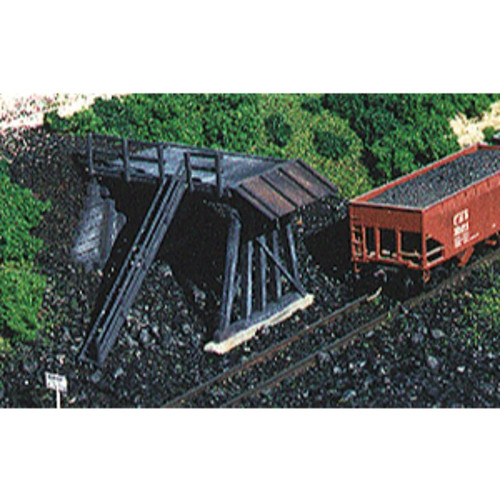Blair Line HO Sunset Motel Kit ~ 2001
The kit is based on the classic look of the 1950s-1970s motel design that could still be in business today. This type of motel could be found on any well-traveled highway in big or small towns alike. Includes an office structure, two 4-room motel units, and a roadside sign. The flexible design allows the structures to be positioned to fit your available space. Typical arrangements would include a straight line like the photo at top of the page, angular as shown, or an "L" shape layout (not shown).
HO scale motel office (including canopy) is 5.00" x 3.31". Each HO scale motel unit is 6.50" x 2.75".
The office structure is reminiscent of a streamlined modern design. The structure includes a tab and slots walls, floor and sub-roof, canopy over a driveway, laser-cut peel-n-stick windows, door, roofing, and trim. Also includes a "Motel" rooftop sign and laser-etched sidewalks and curb. Optional flagstone wainscot is also provided.
Motel units include two identical 4-room structures as shown. Each motel structure features tab and slot clapboard walls (HO) or scribed walls (N), roof, and floor. Peel-n-stick doors, windows, gable vents, and trim. Peel-n-stick laser-cut printed 3-tab roofing. Decorative porch posts and laser-etched sidewalks. And a rooftop "Sunset Motel" sign.
Details include a spectacular laser-cut roadside sign and a soda machine. Also included is a great selection of realistic motel signs from the Blair Line photo collection.
The kit is based on the classic look of the 1950s-1970s motel design that could still be in business today. This type of motel could be found on any well-traveled highway in big or small towns alike. Includes an office structure, two 4-room motel units, and a roadside sign. The flexible design allows the structures to be positioned to fit your available space. Typical arrangements would include a straight line like the photo at top of the page, angular as shown, or an "L" shape layout (not shown).
HO scale motel office (including canopy) is 5.00" x 3.31". Each HO scale motel unit is 6.50" x 2.75".
The office structure is reminiscent of a streamlined modern design. The structure includes a tab and slots walls, floor and sub-roof, canopy over a driveway, laser-cut peel-n-stick windows, door, roofing, and trim. Also includes a "Motel" rooftop sign and laser-etched sidewalks and curb. Optional flagstone wainscot is also provided.
Motel units include two identical 4-room structures as shown. Each motel structure features tab and slot clapboard walls (HO) or scribed walls (N), roof, and floor. Peel-n-stick doors, windows, gable vents, and trim. Peel-n-stick laser-cut printed 3-tab roofing. Decorative porch posts and laser-etched sidewalks. And a rooftop "Sunset Motel" sign.
Details include a spectacular laser-cut roadside sign and a soda machine. Also included is a great selection of realistic motel signs from the Blair Line photo collection.





